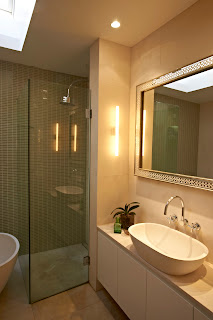This grand Paddington Terrace features a dynamic floor plan of exquisitely proportioned period rooms on entry and upper levels. However, this young family lacked modern spaces for essential informal living. Embark Design radically reconfigured a series of smaller rooms on the lower level to create a vibrant and open new kitchen and living area that flows onto the previously under-utilised rear terrace & garden.
Inspired by the time happily enjoyed in this previously under-utilised area, a bold new landscaping project is now underway....
Inspired by the time happily enjoyed in this previously under-utilised area, a bold new landscaping project is now underway....



